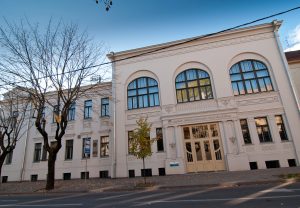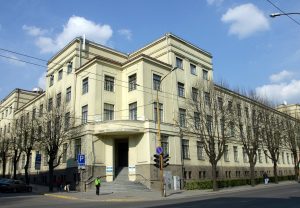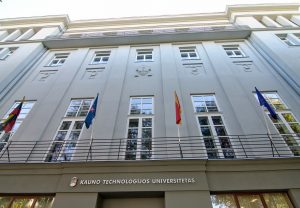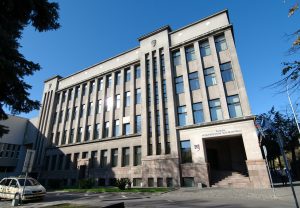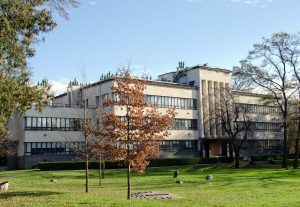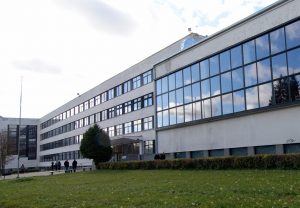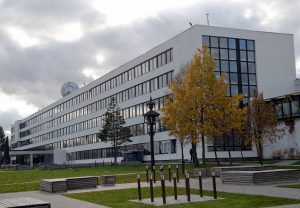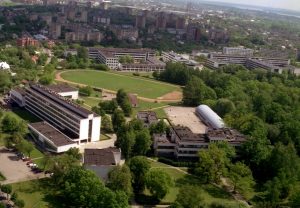KTU is proud of the unique heritage of the University of Lithuania – ir fosters and preserves the valuable heritage of science, culture and technology, acquired in various historical periods. Museum’s Council of Heritage analyses the relevant problems related to the preservation of the University’s historical heritage, it initiates the commemorations of the historical and cultural anniversaries and pays respects to the events of the University’s past.


